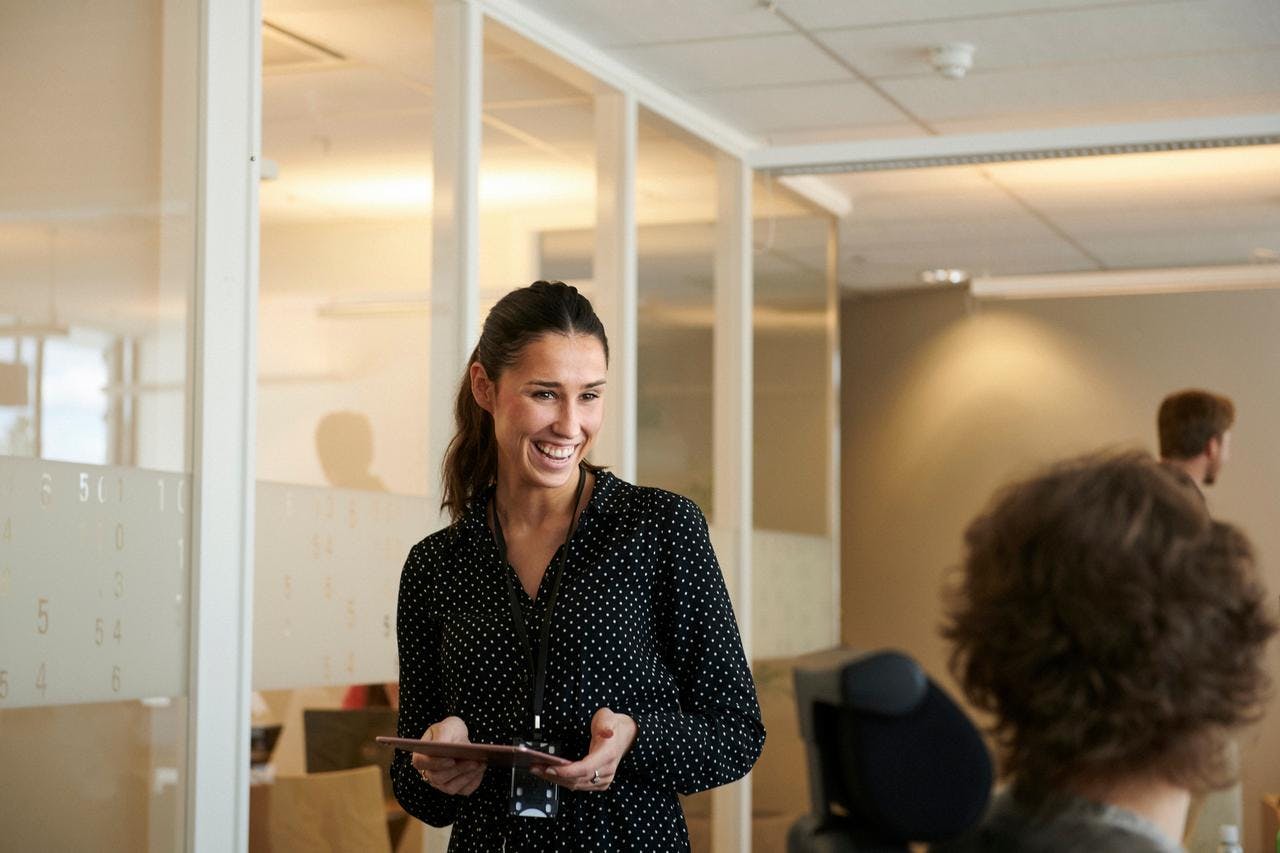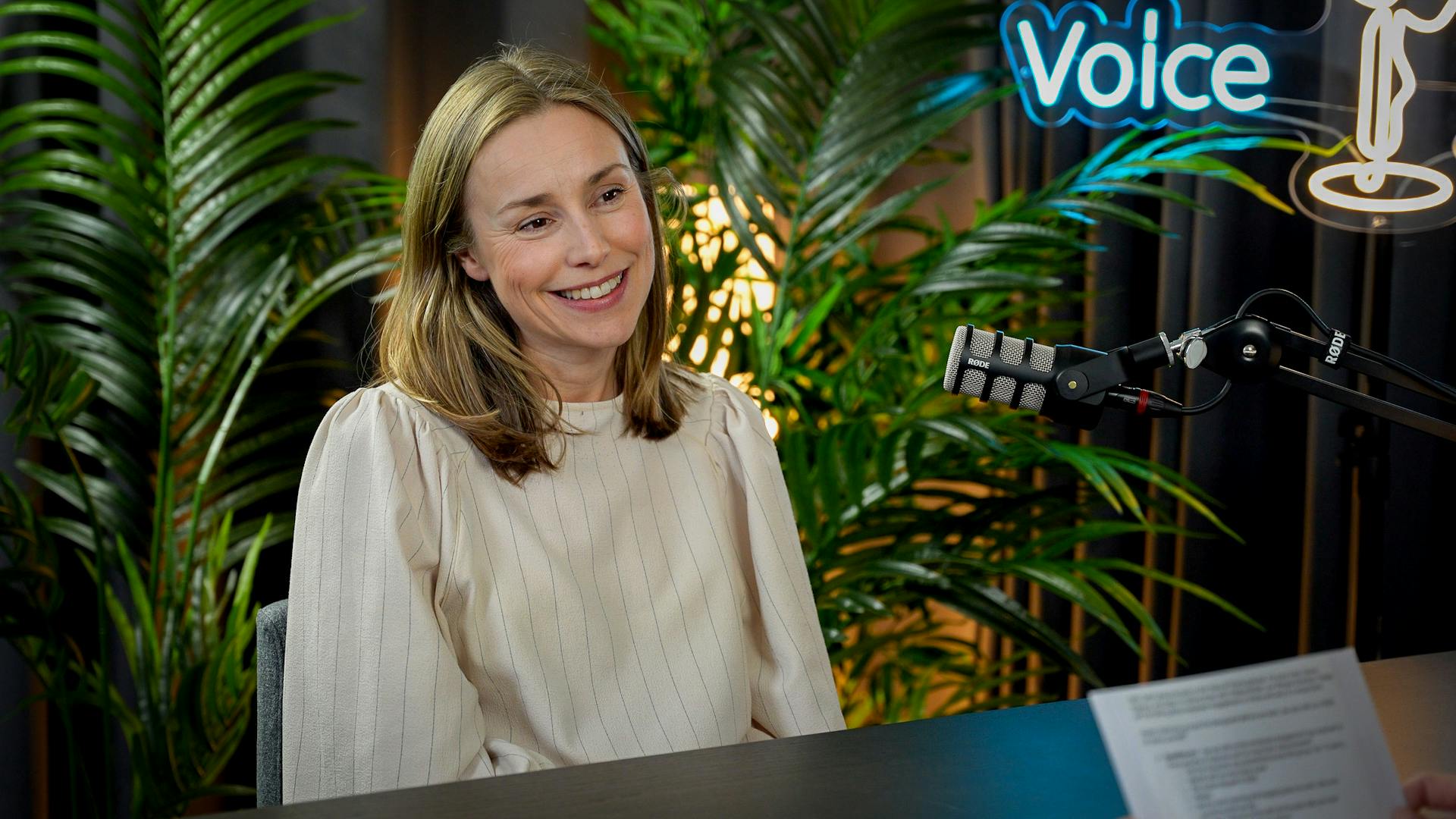Article
Inside Visma Denmark’s brand new and sustainable office space
20/9/2021
min read
Sustainability
Article
Inside Visma Denmark’s brand new and sustainable office space

DGNB gold-certified E.C. Hansen House stands tall in what is best described as one of the hottest neighbourhoods in Copenhagen, the Carlsberg City District. The area is vibrant with life and has restaurants, cafés and cultural spaces mixed with offices and living quarters.
The building opened at the beginning of May this year, and the employees moved in over the course of a few days.
“It was essential for us to create a space where people would want to be and meet others. With home office as the new norm, we wanted to make our working area so attractive that people would choose to be there instead of at home,” says Finn Uldum, Technical Director at Visma Custom Solutions and project manager for the whole domicile process.
A new vision for Visma Denmark
Five years ago, Visma Denmark started looking for a new office space. They needed room for expansion and wanted to create a “new” Visma Denmark. Their vision was to strengthen the Visma brand in Denmark.
A vibrant and attractive work environment combined with a sociable work culture were key in making Visma Denmark the place to be for current and prospective employees.
Their choice landed on the Carlsberg City District, an extensive development in the making at the time of the decision. Uldum explains the reason behind the choice:
“Carlsberg City District was a clear choice because of the high quality of the building and the attractiveness of the neighbourhood. It is close to the city centre, close to all means of public transport and easily accessible by bike.”

Focus on sustainable choices
Sustainable building means using and introducing available resources consciously, minimising energy consumption and preserving the environment. E.C. Hansen House is gold-certified in the DGNB system, which is based on the concept of holistic sustainability, placing equal emphasis on the environment, people and commercial viability.
Almost all areas of the building, from the construction process itself to the materials used, space planning, energy concept, lighting and waste management, play a part in achieving the certification.
“The certification was essential; it gave us a sustainable starting point. All materials – the wood and textiles are certified, and the carpets are 100% recycled. And we have made sure to choose sustainable products in the areas where we could influence,” says Uldum.
Carlsberg City District consists of several thousand square meters of grass and earth-covered roofs. The roofs have an important function: They protect against cloudbursts, save CO2 and give life to new residents such as birds and bees. The roof of E.C Hansen House has solar panels, and on days with clear skies, the building covers its own energy consumption.
“There is a lot of talk about solar panels in private homes, but the real efficiency is gained from offices like ours where the energy is used during the hours when the sun is up,” Uldum continues.
A place for employees to thrive
Another important factor contributing to the certification is the sociocultural and functional quality. Visma put a lot of emphasis on how people would use the space in the planning process.
E.C. Hansen’s House now has a capacity of housing 1100 people. But this does not mean it is big and dull—quite the contrary. The space planning was paramount for the execution group from the very start.
The office is divided into sections without offices, so even the management sits in open spaces. There is an emphasis on flexible areas where you can meet and talk. Two internal gardens offer extra light and room to sit down. The building also boasts two terraces and multiple telephone booths where you can go in and have a quiet phone call or meeting.

“When you walk around here, you see something new constantly. Your eyes are surprised by details all the time. We have prioritised colours in the decoration, and the house is like a colourful landscape or forest,” Uldum elaborates.
They have focused on facilities for employees and added a training room and a massage place. The colour palette consists of warm colours, and most of the furniture is made by Danish designers.
“You can feel the new Visma Copenhagen when you enter the building and meet the people here. The working environment has received great praise from our colleagues,” Uldum explains.

A new common work culture
Moving into the new building has created stronger bonds across the organisation. It is the first time that many Visma companies in Denmark are working under the same roof, and the initial response is positive.
Iben Barsøe, the Employer Branding Coordinator for Visma Denmark, is working on a social program that focuses on cross-company activities to build social connections.
“People are excited to get together with other companies and colleagues. We plan activities, but we also see that our new offices inspire people to get together spontaneously,” she says.
Previously, there was little or no focus on cross-company collaboration, but the new location has lowered the threshold for contacting other business units for work-related matters.
“This move has inspired many to start forming new business connections, sparking innovation and facilitating more collaboration,” she explains.
Iben Barsøe can already see perhaps the most important result of spending more time on cross-company initiatives:
“The local company culture remains intact, but a new common culture is emerging. We don’t all have to be the same, but we have the same values and work toward the same goal.”

Voice of Visma
We're sitting down with leaders and colleagues from around Visma to share their stories, industry knowledge, and valuable career lessons. With the Voice of Visma podcast, we’re bringing our people and culture closer to you. Welcome!






























































































































































































































